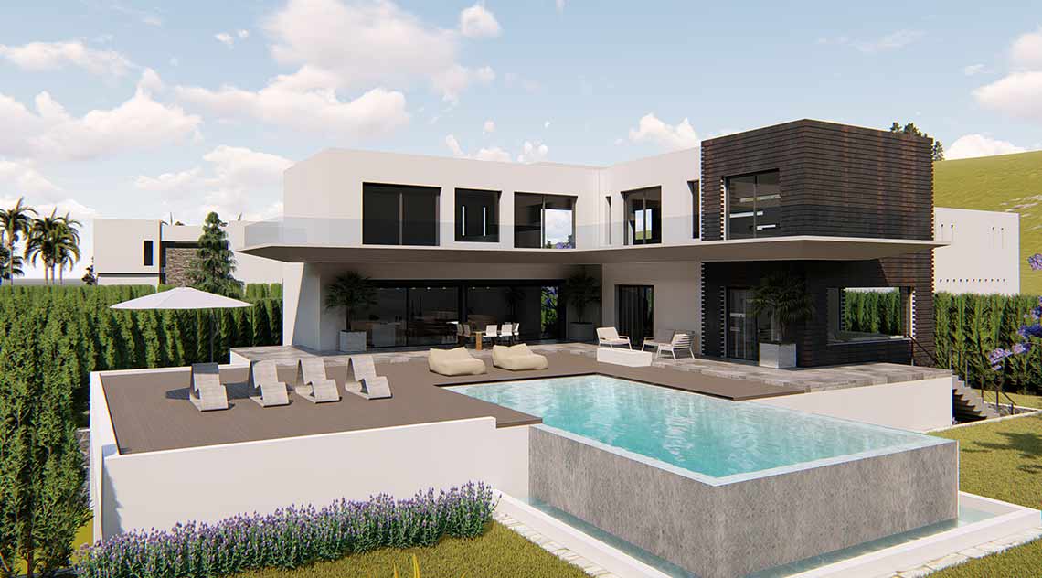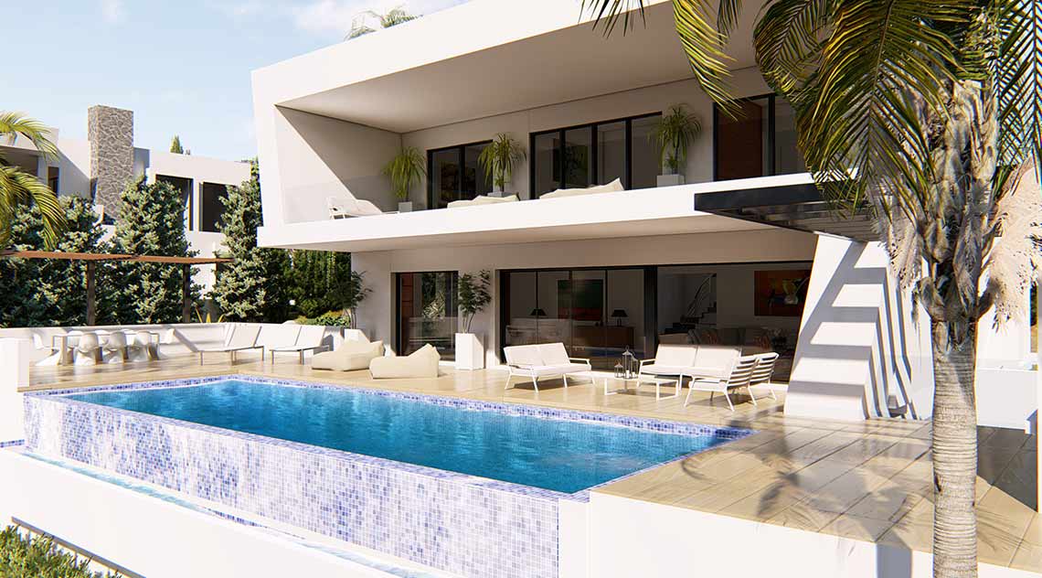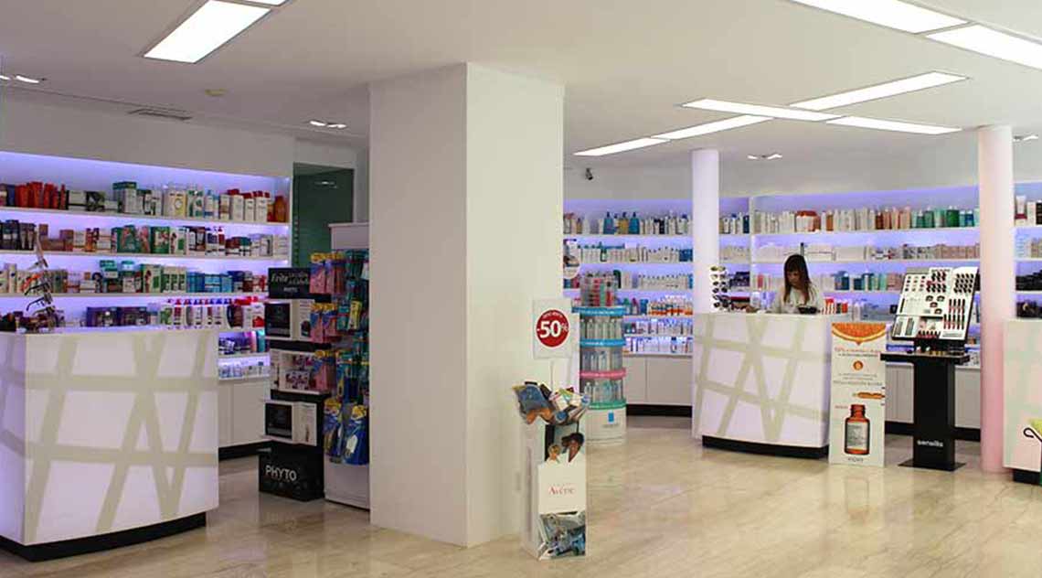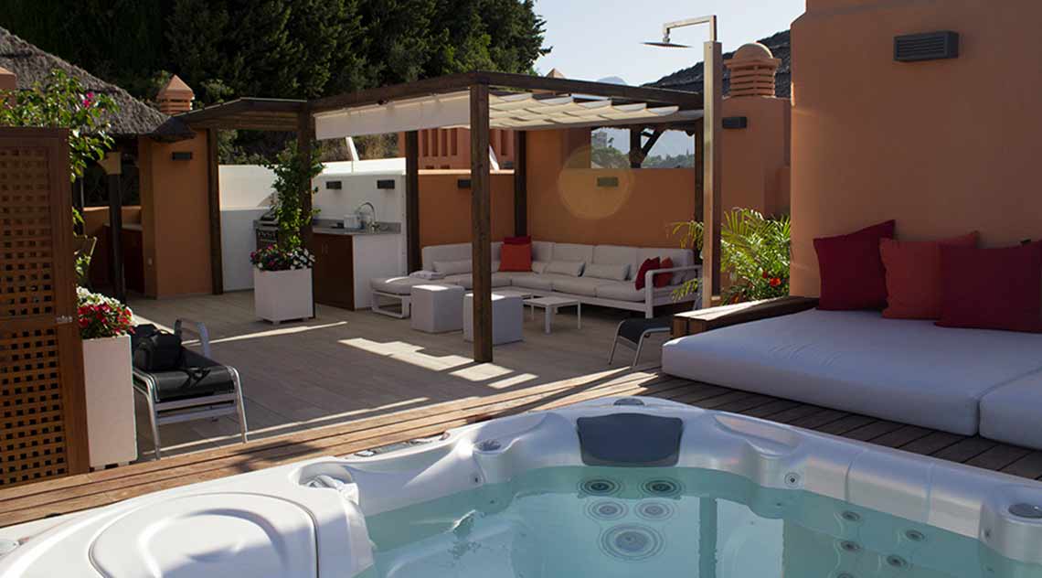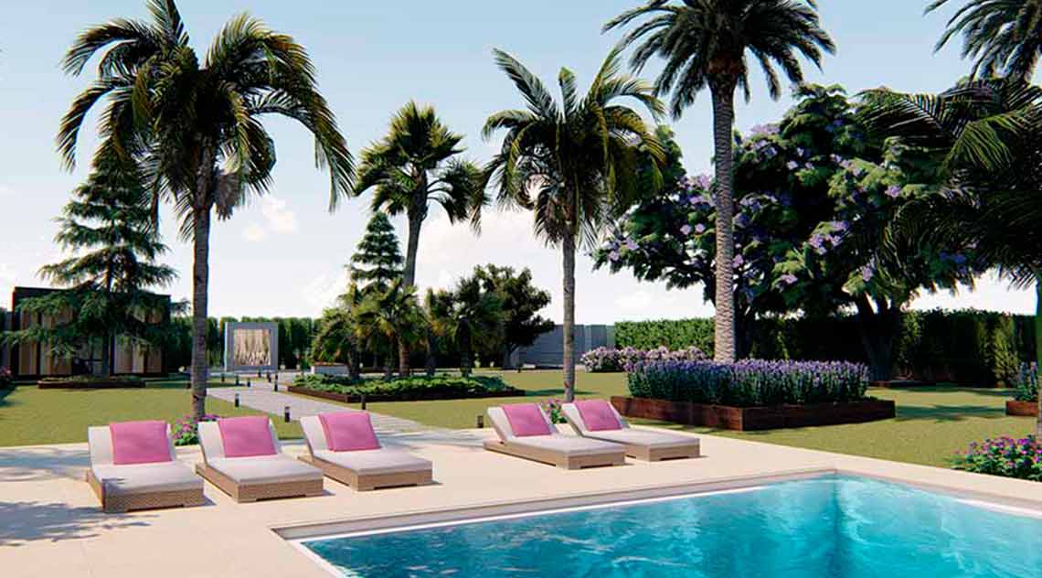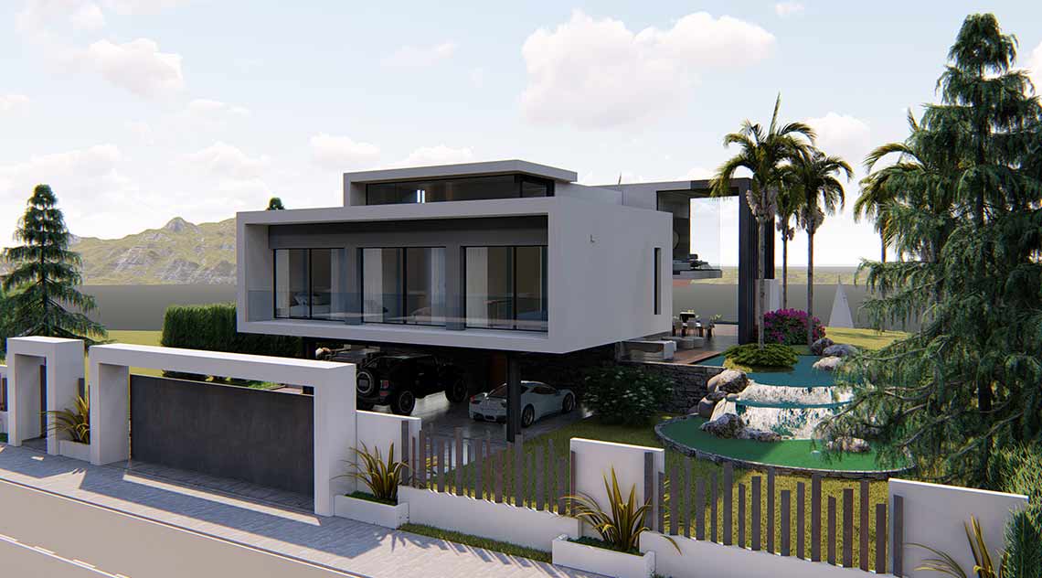In this architectural project, the spatial organization is composed of a large “L” -shaped volume that opens to the south-west. The house has two floors linked by a spiral staircase, which is visually connected to the three areas of the house.
On the main floor the social area and the dining room with an important American kitchen, on the lower floor a reading room, cinema and games room and on the upper floor there is a bedroom area.
All the rooms open onto a continuous gallery that connects with a large solarium and the infinity pool and that constitutes the heart from which the volumetry is organized.
The entire composition has important glazed surfaces that allow integrating the surrounding landscape into the interior of the house.



