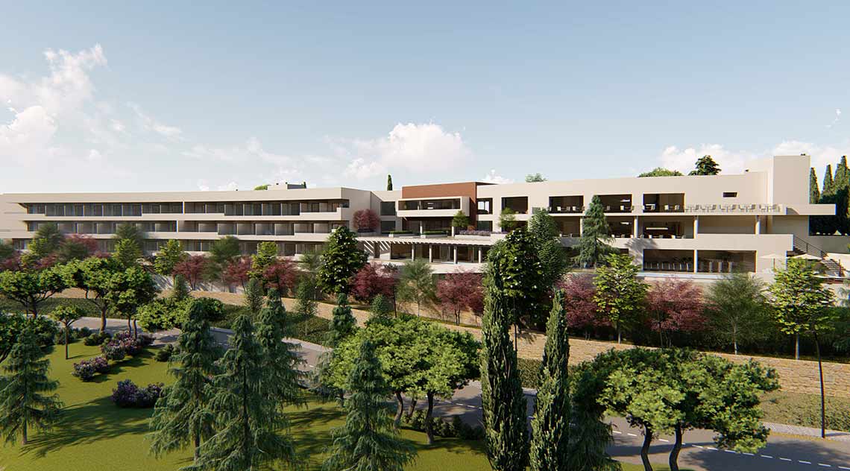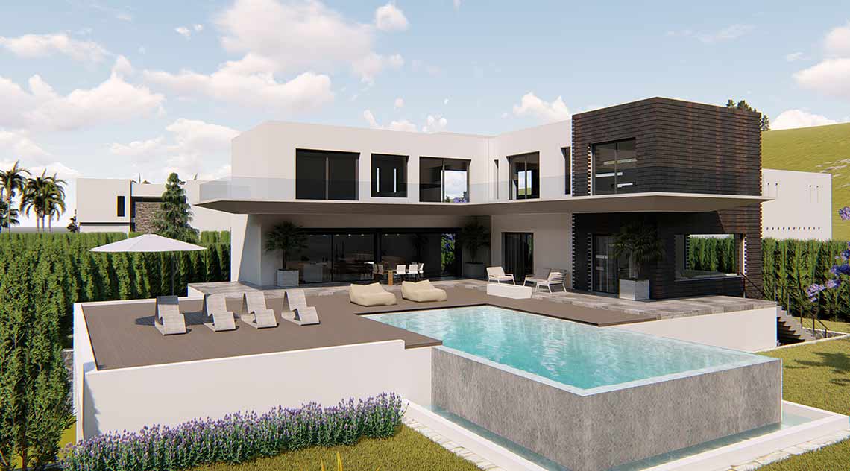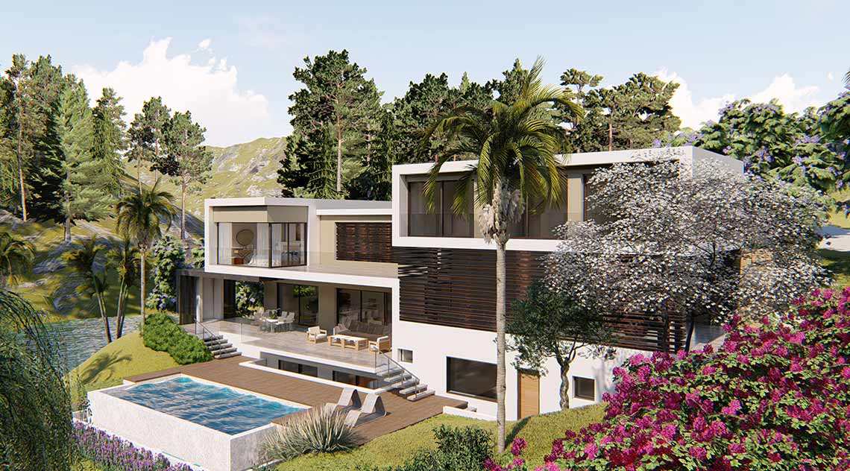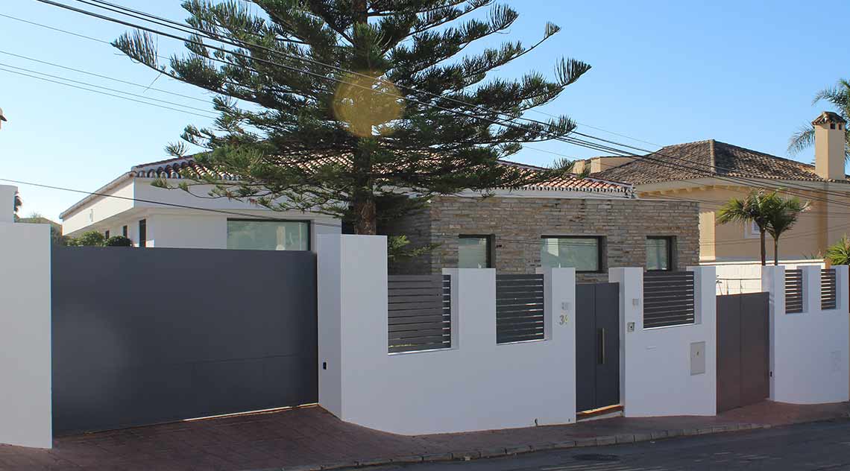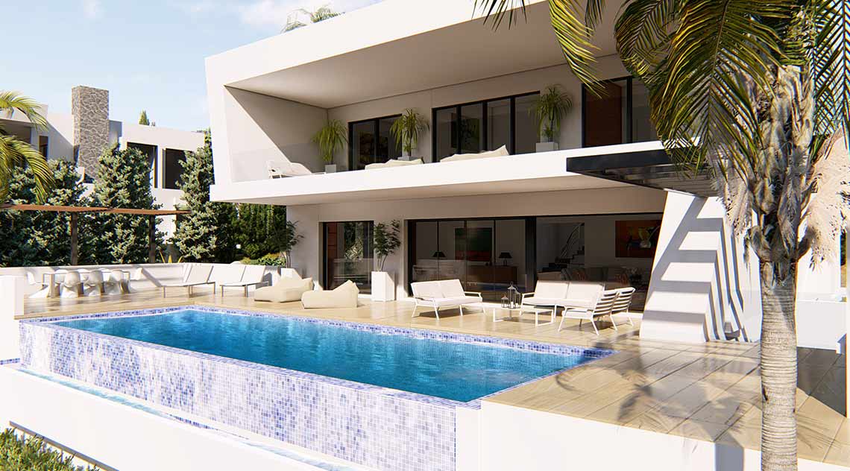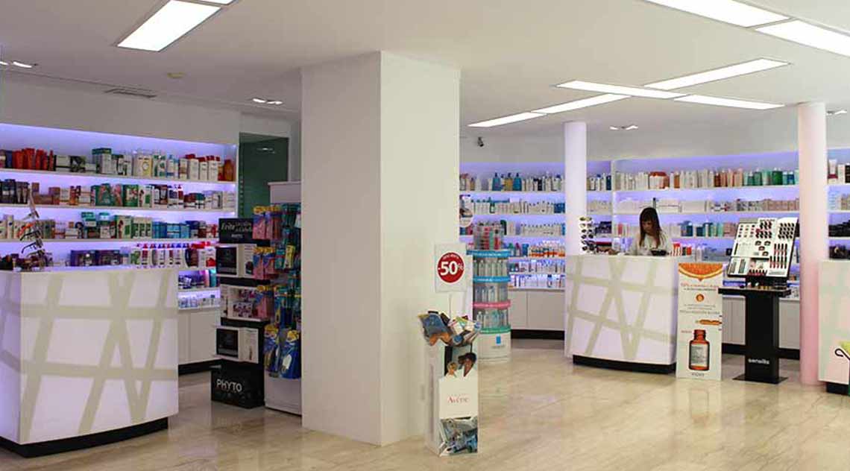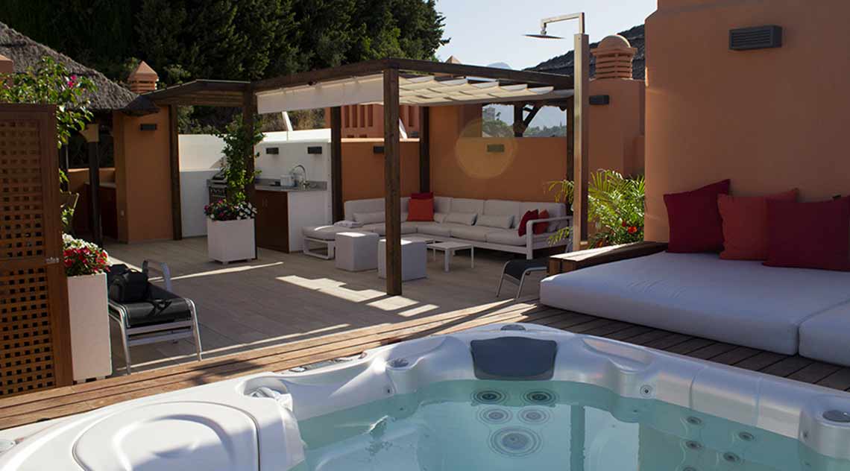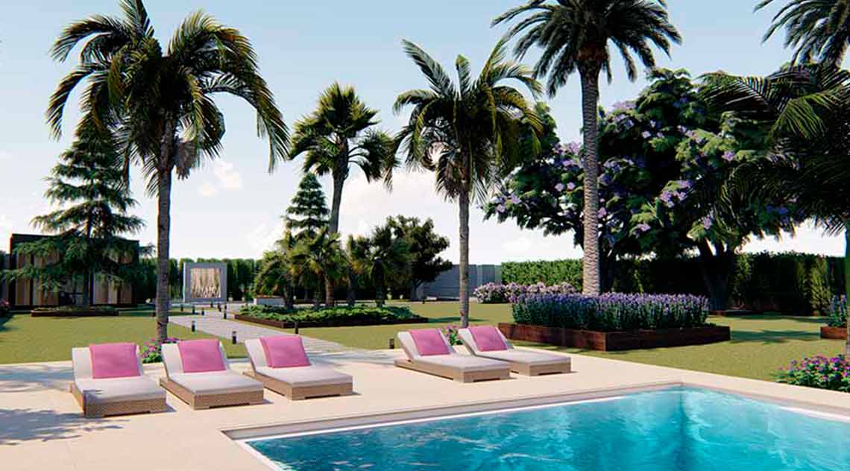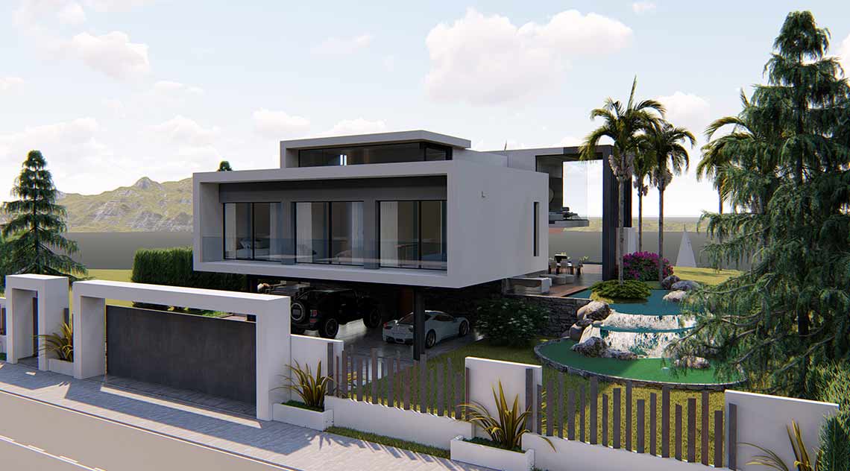The proposal for this architectural project is made for a set of four houses with a central street.
We have in our team the advice of a Pharmacist and a specialist in cosmetic Dermo, which allows us to design pharmacies with a high sense of functionality but always keeping marketing in mind.
We make original designs looking for each Pharmacy to have its own personality and stamp. We use technology at the service of marketing and functionality.
This architectural project consists of providing the apartment with outdoor spaces for enjoying outdoor activities surrounded by greenery.
The architecture project is developed in a mountain area. It is located on a hillside with important views towards the city of Granada and Sierra Nevada.
The architecture project stems from the importance of the presence of water throughout the town. In the spatial composition, the play of volume is combined with ponds and water channels that run through the different exterior rooms, and that can be enjoyed from inside the house through large glass areas.
In this architectural project, the spatial organization is composed of a large “L” -shaped volume that opens to the south-west. The house has two floors linked by a spiral staircase, which is visually connected to the three areas of the house.
In this architectural project the volumetric game is incorporated into the terrain combining opacity and transparency. Simple forms of straight lines and noble materials such as stone, concrete and metal predominate.
It is a conventional style house, which combines volumes with simple lines and flat roofs, with volumes formed by undulating planes and roofs with inclined planes where the spatial composition is also accentuated by the materials used.
About Us
Expert landscapers and architects in Marbella and throughout Spain. We always look for avant-garde quality and design without neglecting the final cost.



