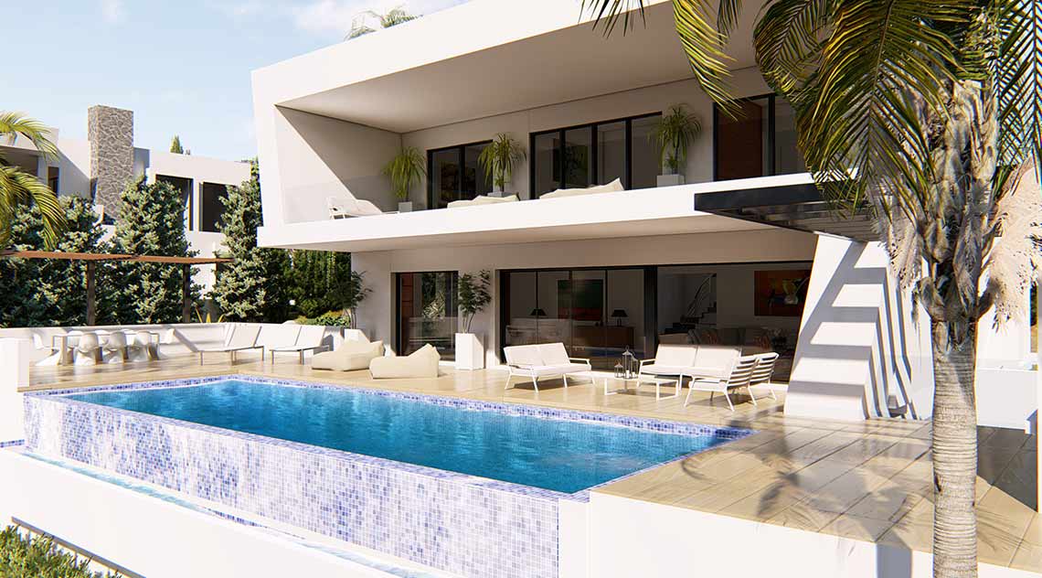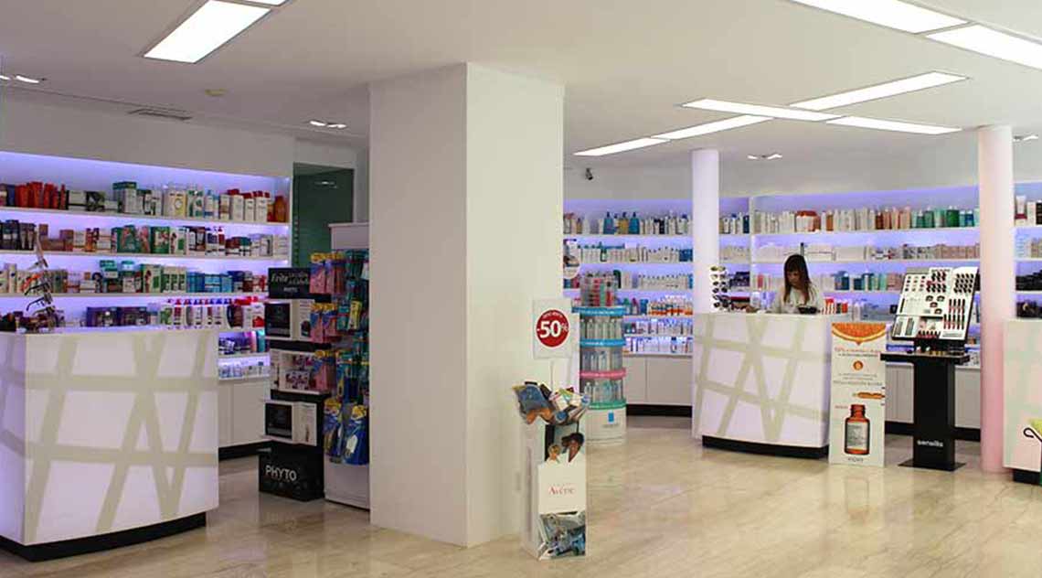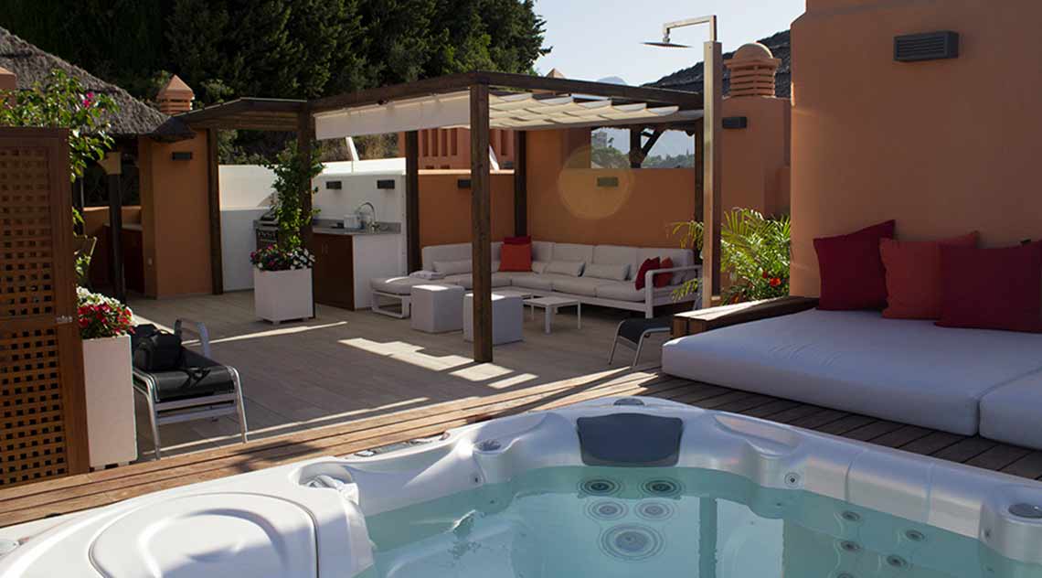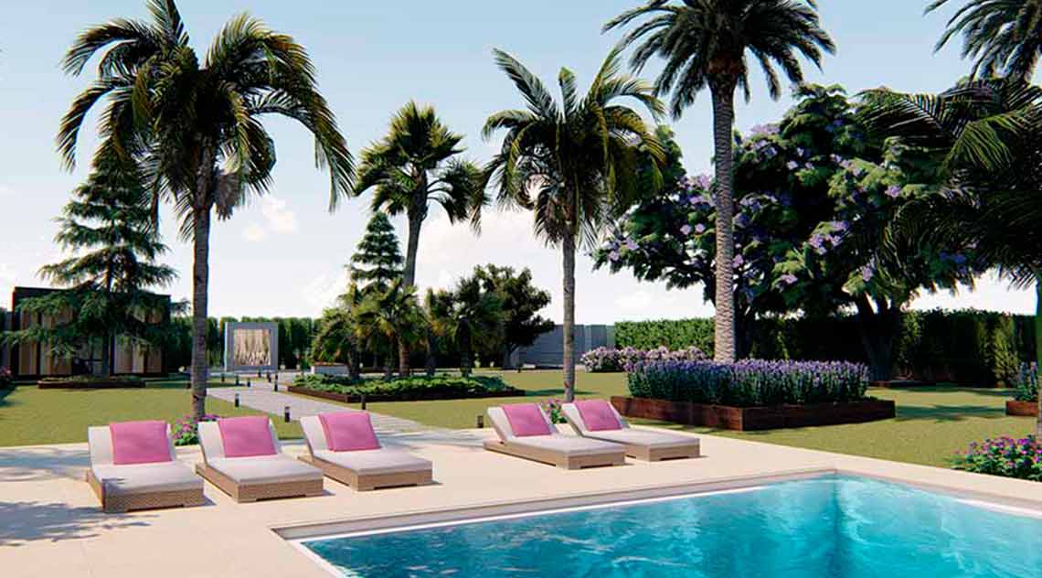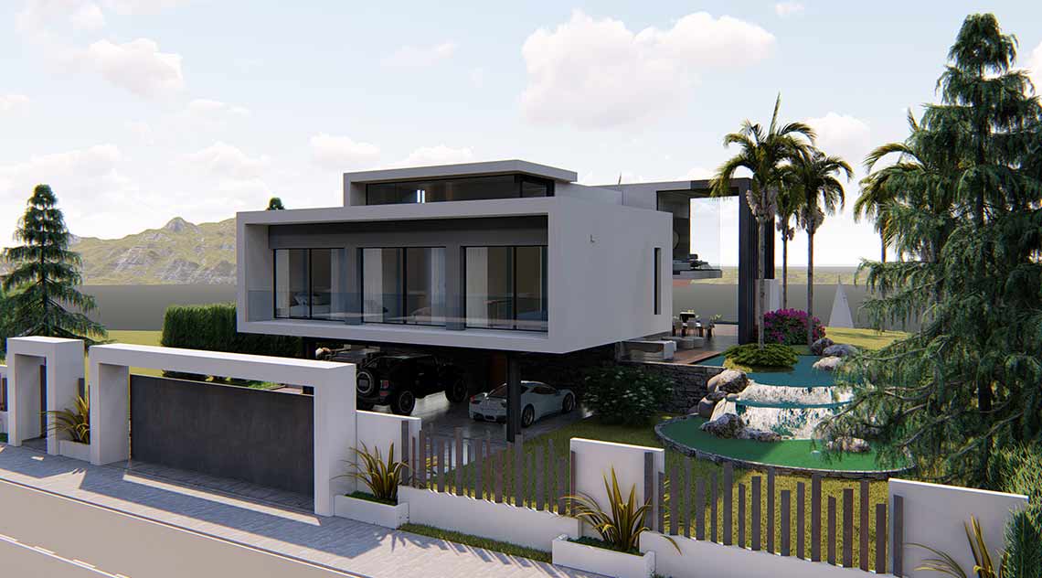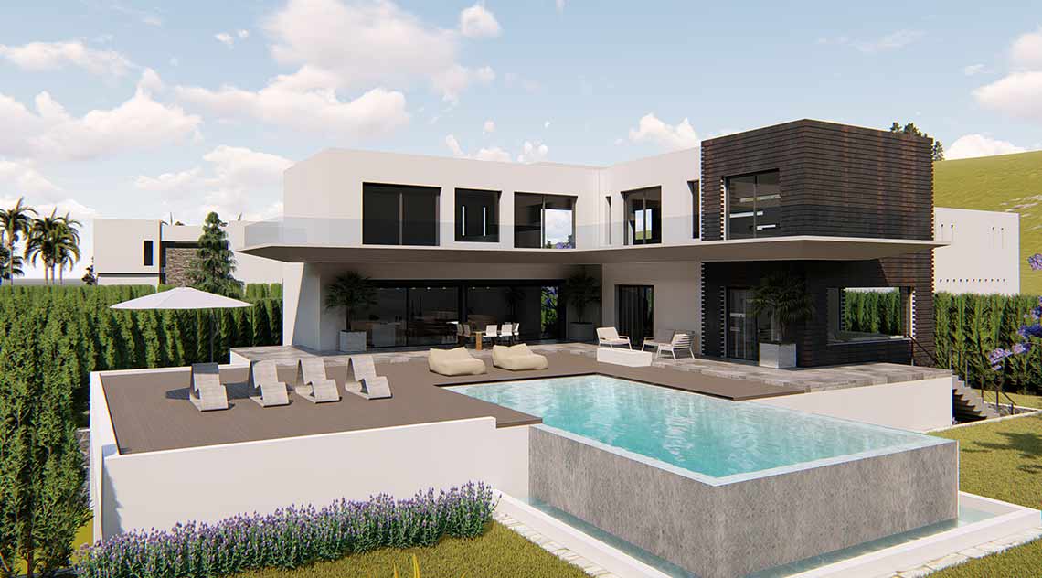The architecture project stems from the importance of the presence of water throughout the town. In the spatial composition, the play of volume is combined with ponds and water channels that run through the different exterior rooms, and that can be enjoyed from inside the house through large glass areas.
The distribution of the house is arranged with the social area on the main floor, the bedrooms on the upper floor and the games room and cinema on the lower level.
The pedestrian access path is flanked by two small streams of water that lead to the main entrance hall. When opening the door we find a large glass surface that allows us to see a pond that overflows like a curtain over another at the basement level.
From the living room you can see the exterior gallery next to the large pond on three levels. Where the social area opens to the garden, taking advantage of the greatest number of hours of sunshine and the pleasant breeze from the south.
The gallery joins a large solarium where the infinity pool is located, taking advantage of the unevenness of the plot.



