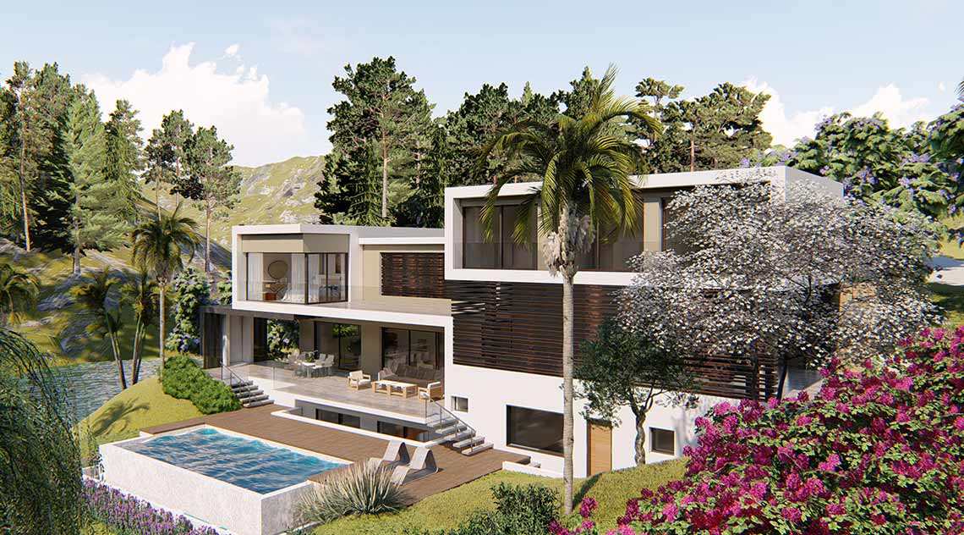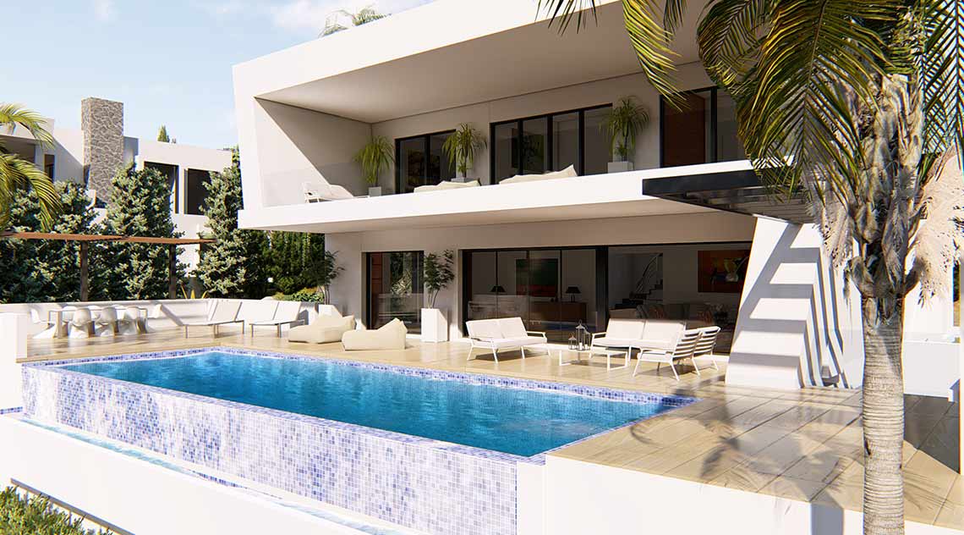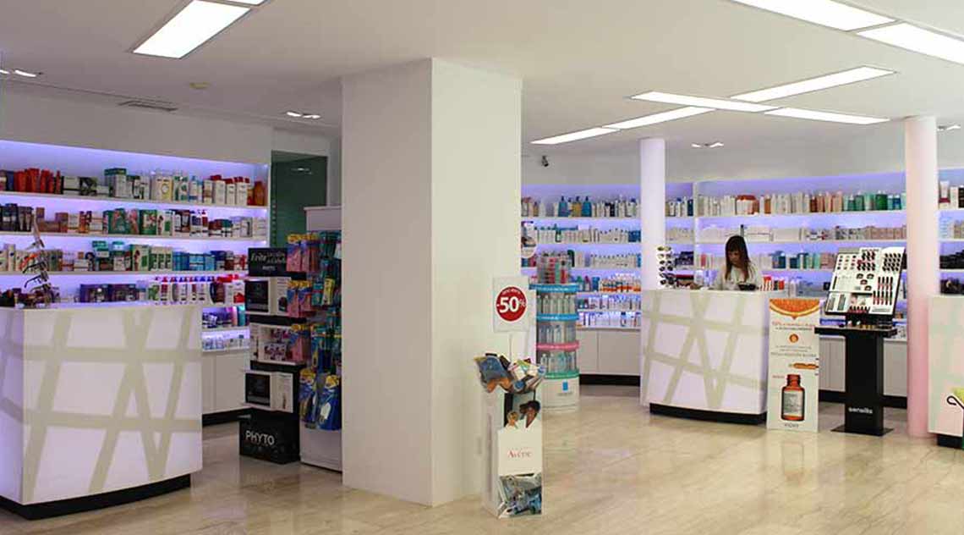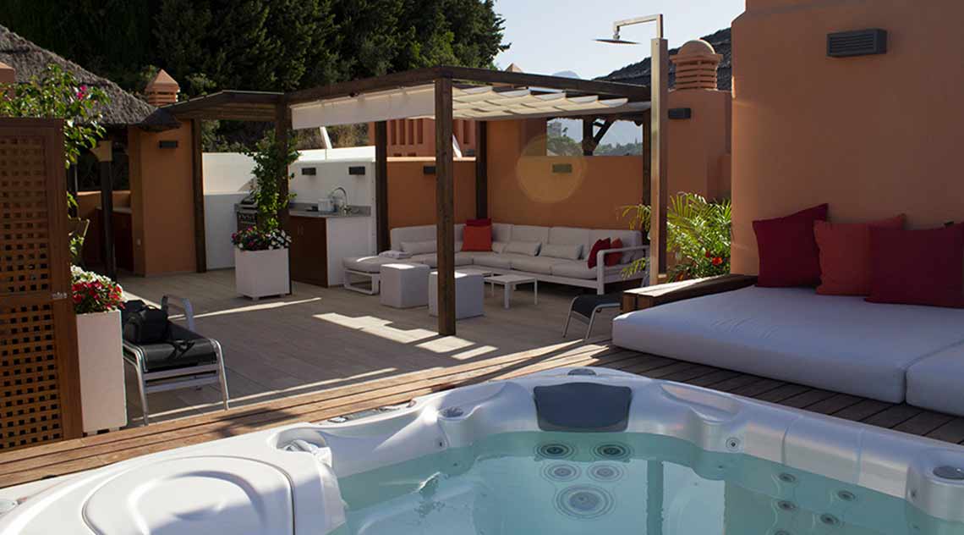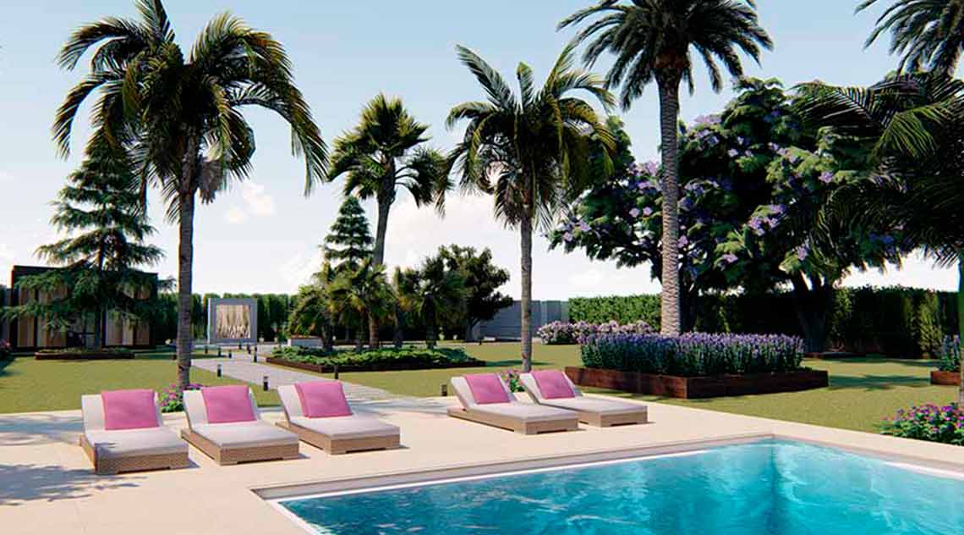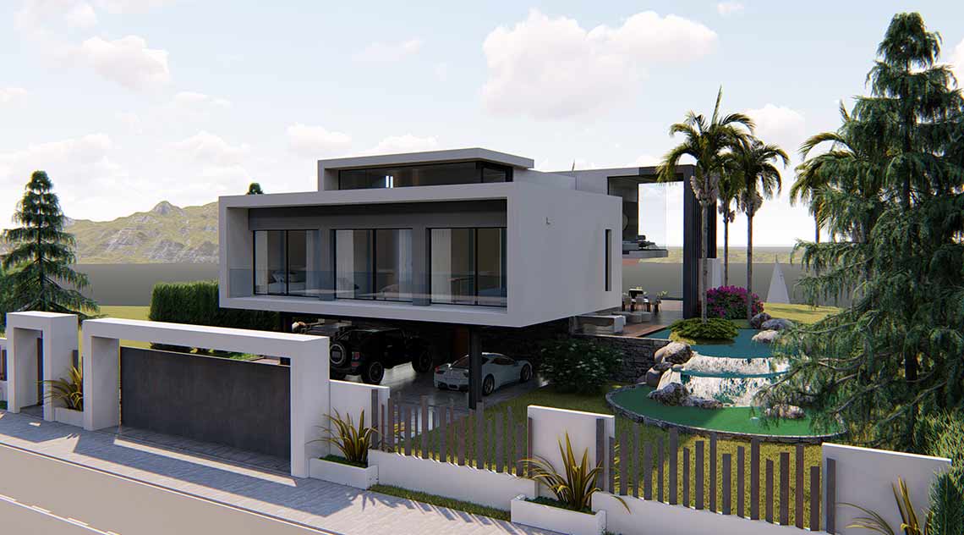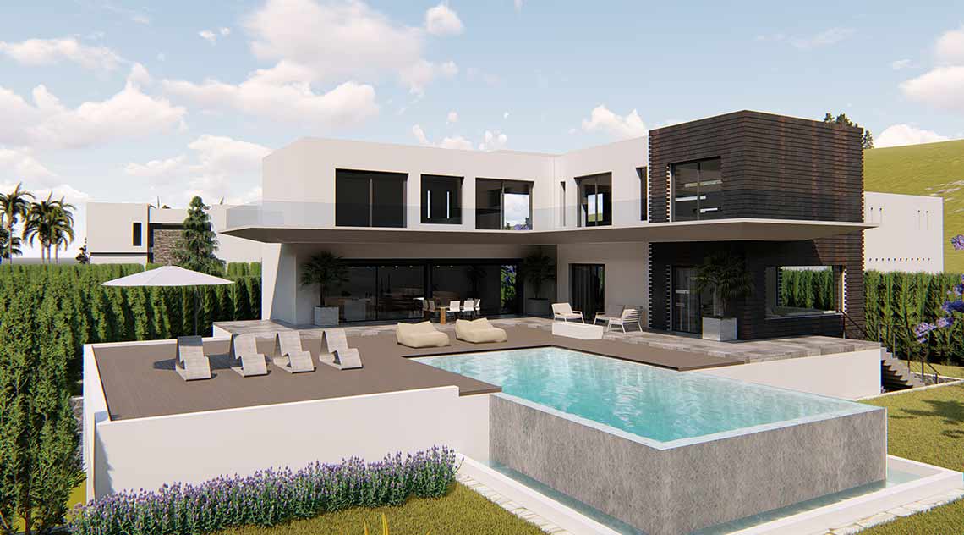In this architectural project the volumetric game is incorporated into the terrain combining opacity and transparency. Simple forms of straight lines and noble materials such as stone, concrete and metal predominate.
The pedestrian entrance is through a corridor that runs through the surrounding landscape to the right and a large rustic stone wall to the left.
The main units open to the south trying to take advantage of the views and the sun for most of the day. Large glass surfaces allow the landscape to be incorporated into the interior of the house both in the social area of the living room and in the intimate area of the bedrooms.
The main terrace to the south-east, joins the solarium and the infinity pool that overlooks the landscape.



