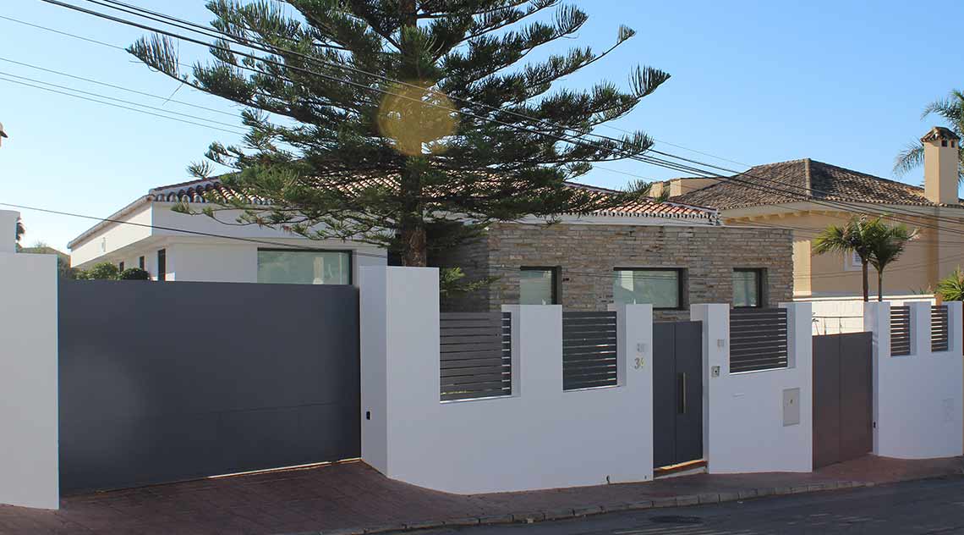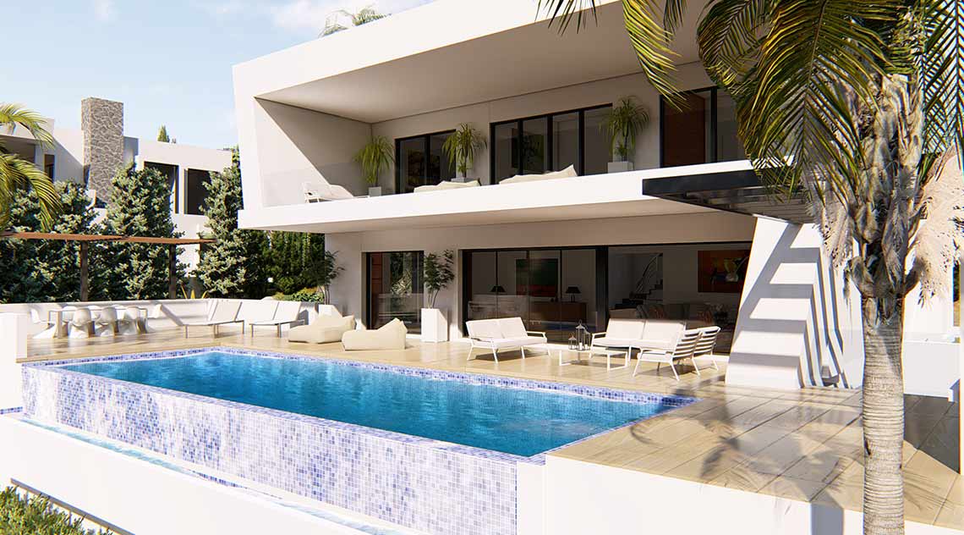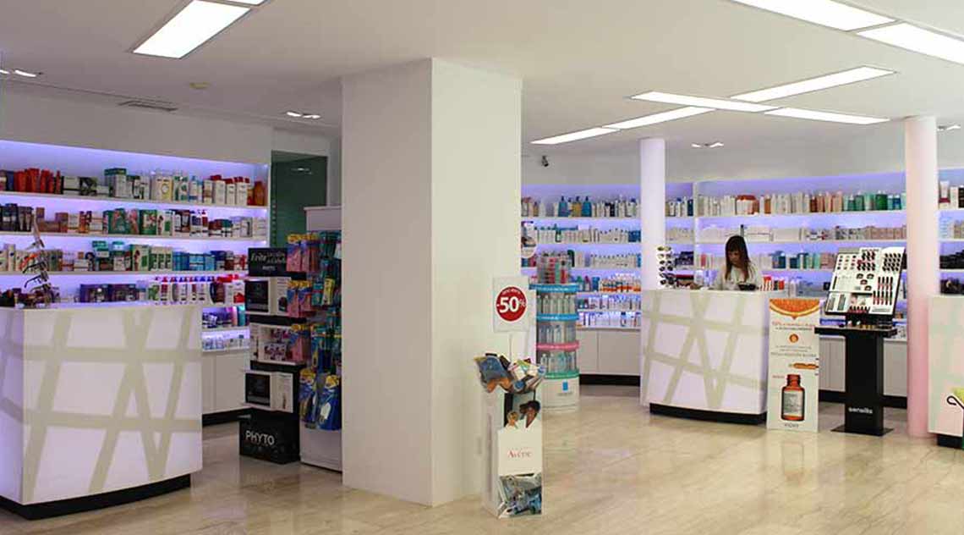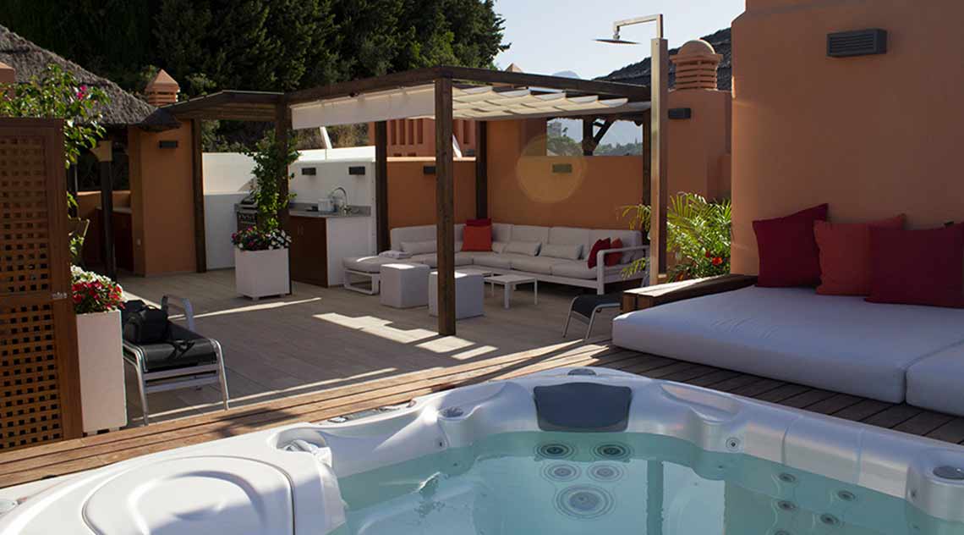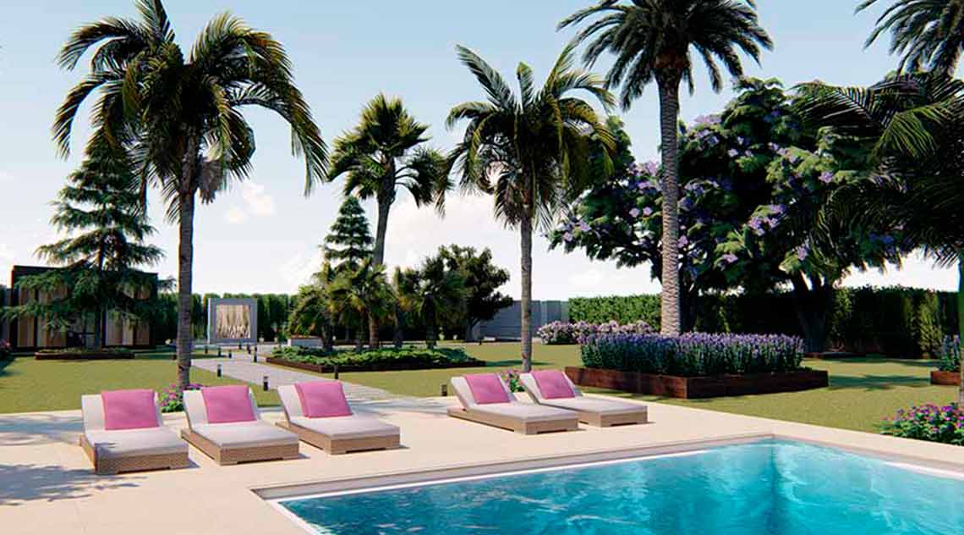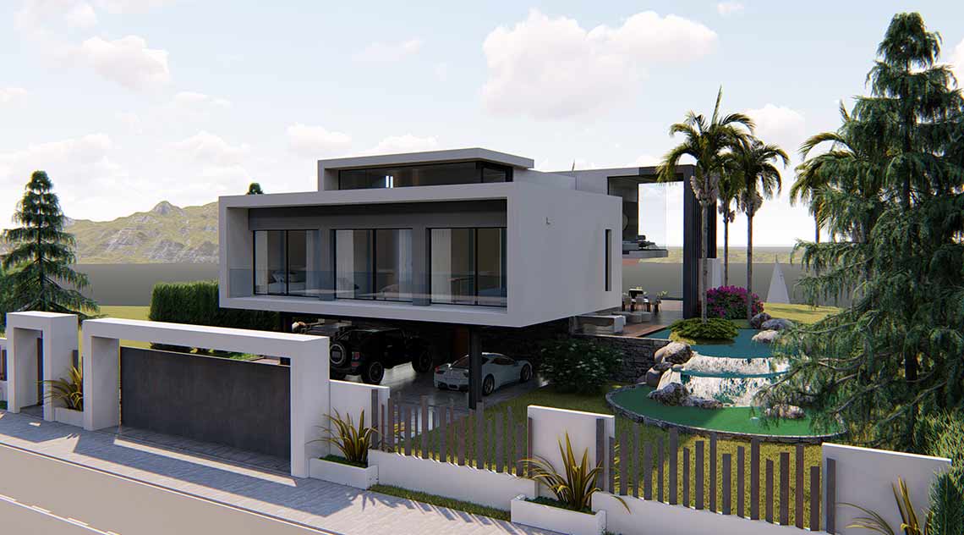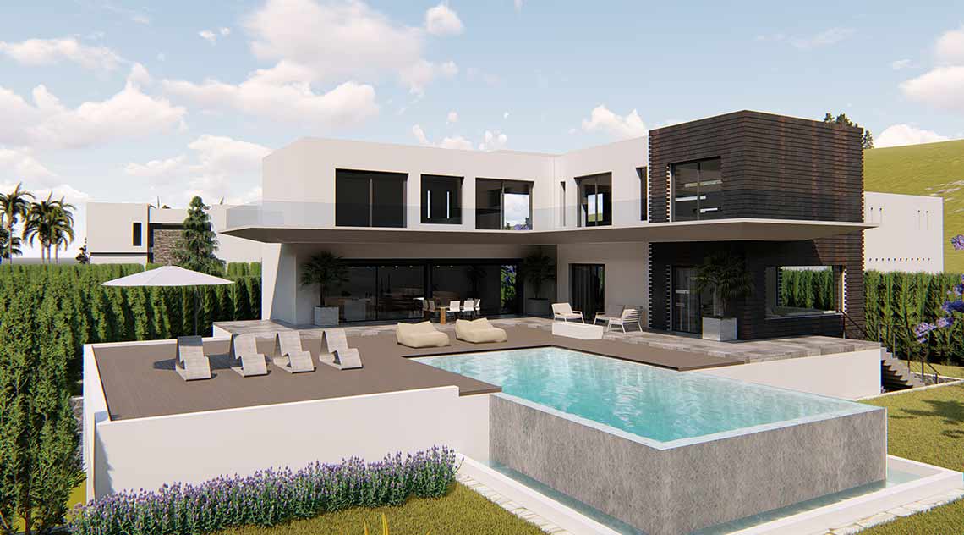It is a conventional style house, which combines volumes with simple lines and flat roofs, with volumes formed by undulating planes and roofs with inclined planes where the spatial composition is also accentuated by the materials used.
The reform and project of the architecture consists of maintaining the essence of the spatial composition, giving the whole simplicity and cleanliness through the use of smooth, clear surfaces and rustic textures given by the stone.
The proposal is also accompanied by the incorporation of large glass enclosures that allow the garden to be transported inside the space.
The enclosure towards the street is made by a masonry wall that combines opacity and transparency through the use of metal slats.
The entrance to the house is through a circulation that takes us to the entrance hall with a large wooden door in a dark tone and steel.



